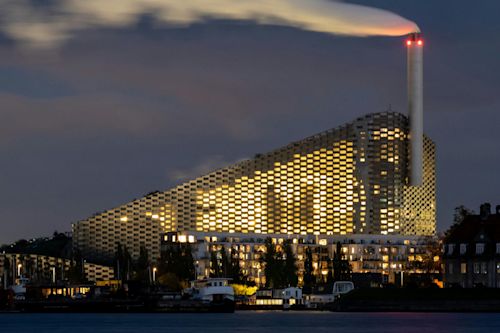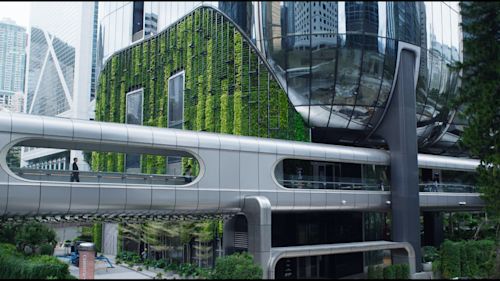
The construction sector is undergoing a profound transformation, driven by growing concern for environmental sustainability and the principles of the circular economy. Within this shift, the concept of reversible buildings is emerging—structures designed to be easily disassembled, repurposed, or adapted over time, significantly reducing waste and environmental impact.
According to data from the European Commission: "Overall, EU buildings are responsible for 40% of energy consumption and 36% of greenhouse gas emissions, mainly due to construction, use, renovation and demolition."
What is a Reversible Building

A reversible building is designed from the outset to be dismantled without damage, enabling the recovery and reuse of its materials and components. Unlike traditional construction—where demolition often results in the loss of valuable resources and the generation of significant waste—the reversible approach seeks to preserve material value and facilitate their reintegration into new production cycles.
The core principle behind this concept isdesign for disassembly: every building element is conceived to be easily separated from the others, typically through mechanical connections such as screws or bolts, and the use of prefabricated modules. This enables the structure to be dismantled, modified, or extended as needed—without degrading material quality or producing unnecessary waste.
When a Building Can Be Truly Reversible

To create buildings that are genuinely reversible, a set of key criteria must be integrated from the earliest design phase to enable efficient assembly, disassembly, and transformation over time:
Lightweight and durable materials:Materials such as wood, steel, or recyclable polymers are preferred for their strength, adaptability, and ease of separation at the end of their lifecycle—supporting the concept of a material bank.
Reversible connections:Using mechanical joints (like screws or bolts) instead of permanent adhesives or welds allows components to be disassembled without damaging adjacent parts, making maintenance and reuse easier.
Flexible and adaptable structure:Modular design and a clear separation between the load-bearing framework, technical systems, and interior partitions support space reconfiguration and allow the building to adapt to new uses or future demands.
Technical accessibility:Systems should be designed for easy inspection and replacement, avoiding invasive construction work and simplifying upgrades or repairs.
Digital design (BIM):Implementing Building Information Modeling enables detailed documentation of every component, streamlining lifecycle management, reuse planning, and future modifications.
When these principles are applied, a building becomes not only dismantleable but also relocatable and capable of evolving over time—while minimizing environmental impact.
Environmental and Economic Benefits

The reversible approach offers multiple advantages:
Waste reduction:Disassembling instead of demolishing prevents tons of materials from ending up in landfills, reducing both environmental impact and disposal costs.
Resource savings:Reusing components decreases the need to produce new materials, resulting in significant energy savings and lower CO₂ emissions.
Circular economy:Buildings become true “material banks,” ready to supply resources for future projects, thereby promoting circularity within the construction industry.
Flexibility and adaptability:The ease of modifying spaces and functions makes reversible buildings more durable and responsive to evolving needs, increasing their economic and social value over time.
BAMB: Reversible Buildings and Material Passports for the Circular Economy

The European project BAMB – Buildings As Material Banks, funded by the European Union, stands out as an innovative model of Reversible Building Design. It combines disassemblable construction methods with digital information systems to promote a circular economy and reduce waste and resource consumption in the sector.
BAMB has developed a protocol that incorporates disassembly and reuse principles right from the design stage. One of its most notable innovations is the introduction of Material Passports—digital records that document the characteristics, composition, and potential future uses of the materials involved.
Tested across several pilot projects in Europe, BAMB shows the viability of dynamic, adaptable, and fully reversible buildings, paving the way for a more sustainable and resource-efficient construction industry.
4 Striking Examples of Reversible Buildings

People's Pavilion – Eindhoven, Netherlands(Photo: ArchDaily) One of the most emblematic examples of reversible architecture is the People's Pavilion, built for Dutch Design Week 2017 in Eindhoven. The structure was constructed entirely from borrowed or recycled materials, which were returned to their owners after the event—perfectly closing the resource cycle.
Designed to accommodate up to 600 people, the pavilion featured a colorful façade made of recycled plastic tiles sourced from household waste. Every component was assembled using removable joints, with no glue or permanent fixtures. The People's Pavilion proved that it is possible to create temporary architecture with strong social and aesthetic impact, fully reversible and zero-waste.
Temporary Court – Amsterdam, Netherlands The Temporary Court of Amsterdam, designed by Cepezed studio, is an advanced case of reversible construction in public infrastructure. Built with a prefabricated steel frame and demountable modules, the building was designed for full disassembly and material recovery. Components—including beams, columns, and Slim Floor slabs—were connected using mechanical fasteners, ensuring quick, damage-free disassembly.
Its façade, composed of wood panels and metal cladding, was also intended for reuse in future projects. Despite being a temporary structure, it complies with high standards for thermal and acoustic insulation. The tender included a requirement for full material recovery, significantly reducing environmental and disposal costs. This structure also served as a temporary entrance to the Parnassus complex, showing how reversible architecture can be applied to complex public buildings—balancing flexibility, compliance, and sustainability.
Pakhuset Braunstein – Køge, DenmarkDesigned by ADEPT studio, Pakhuset Braunstein exemplifies climate-resilient reversible design. Situated near the coast, the building was conceived to be dismantled and relocated in response to rising sea levels. Its modular timber structure is joined with screws, allowing for waste-free deconstruction.
Interior spaces are optimized for natural ventilation, reducing the need for energy-intensive systems. The building houses the Braunstein brewery along with offices, storage, and exhibition spaces—all reconfigurable thanks to movable partitions. Materials such as FSC-certified wood and recycled glass were carefully chosen for circularity. Prefabrication reduced on-site waste and construction time. Designed for a 20-year lifespan, the Pakhuset demonstrates how reversible buildings can turn climate risk into a design advantage.
BRIC – Brussels, BelgiumBRIC Brussels is a pioneering educational lab built without permanent foundations—resting instead on ground screws for easy removal. Constructed using second-hand materials recovered from local sites, it exemplifies circular economy principles in practice. The prefabricated wooden and metal walls are connected with reversible systems, enabling rapid functional reconfiguration. Developed by the EFP training center, the building includes classrooms, coworking spaces, and demonstration zones that can be reorganized annually.
A digital system tracks the origin and intended future of each component, aligning with the concept of Material Passports. The entire structure can be dismantled within two months, minimizing site impact and preserving the land for future use. As both a zero-waste temporary building and a training facility, BRIC serves as a model for integrating education and sustainable construction innovation.
Building to Dismantle

Reversible building marks a decisive shift in how we conceive, construct, and inhabit architecture. By prioritizing disassembly, adaptability, and material reuse from the very beginning, this approach reduces the environmental impact of the construction sector, conserves valuable resources, and actively supports the transition toward a truly circular economy.



